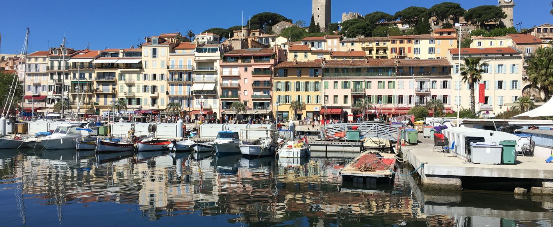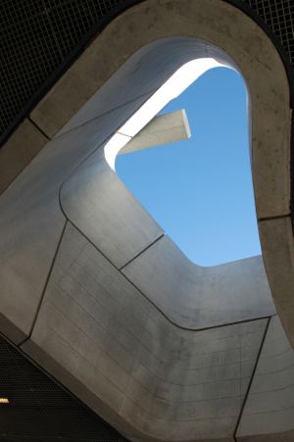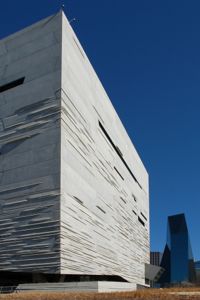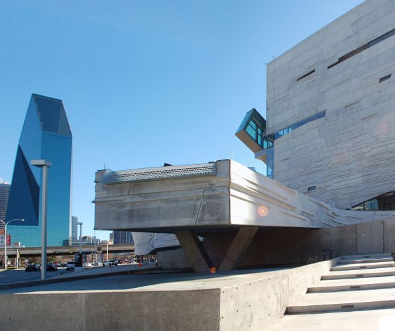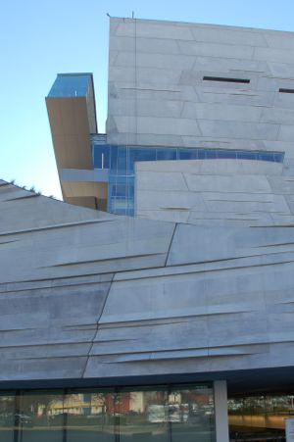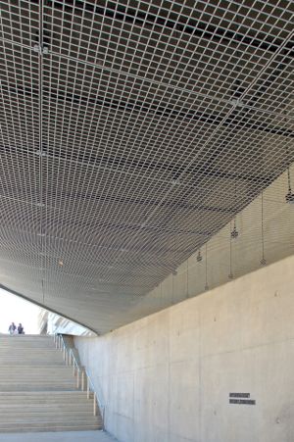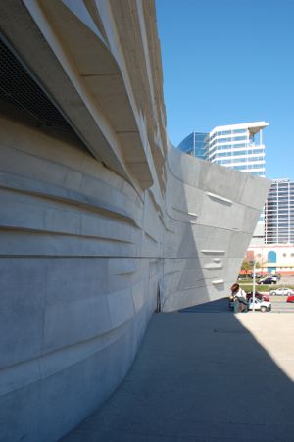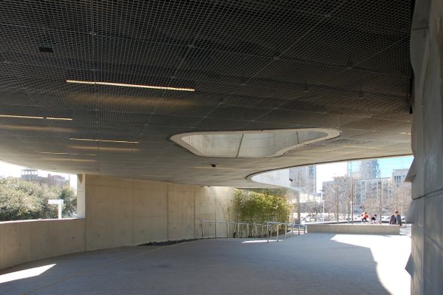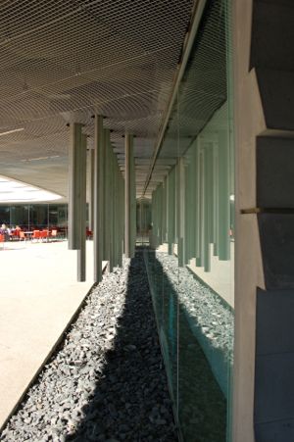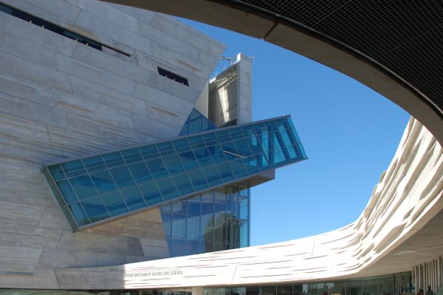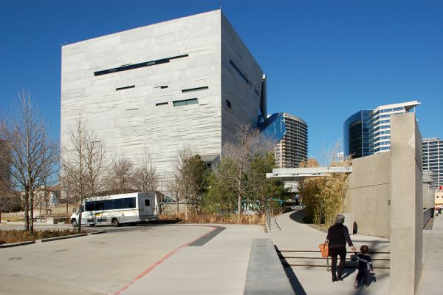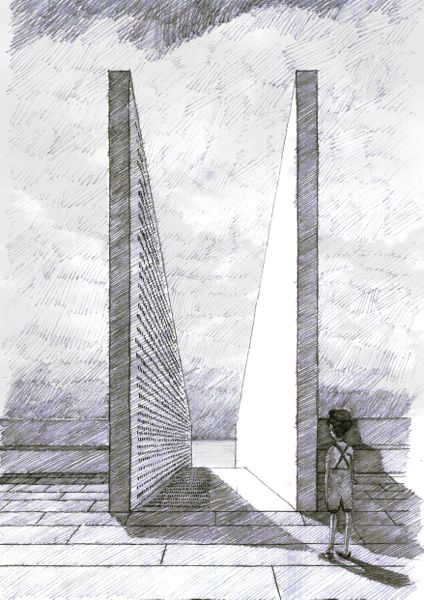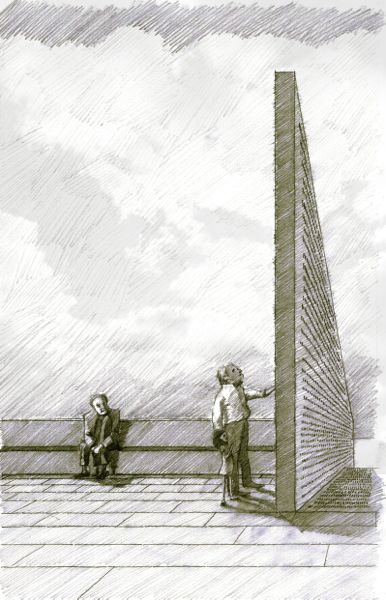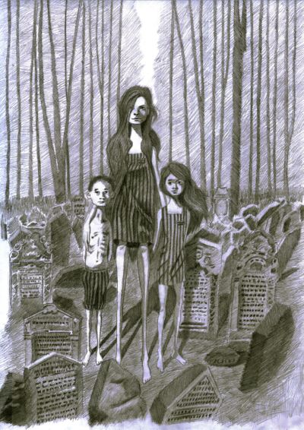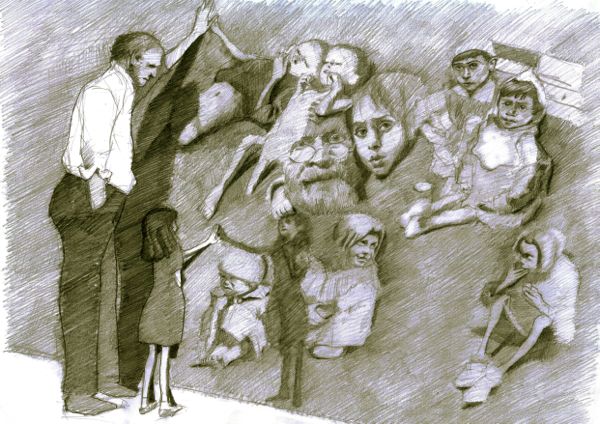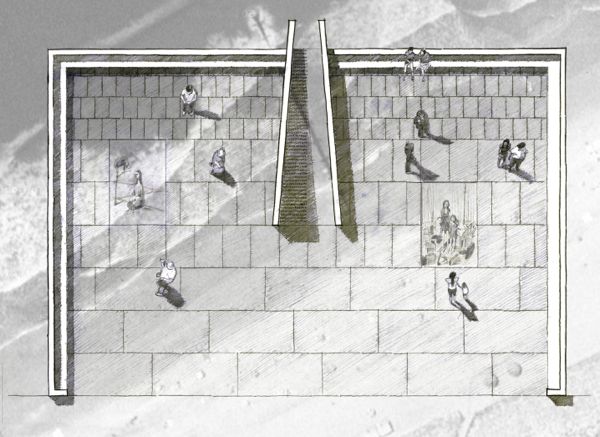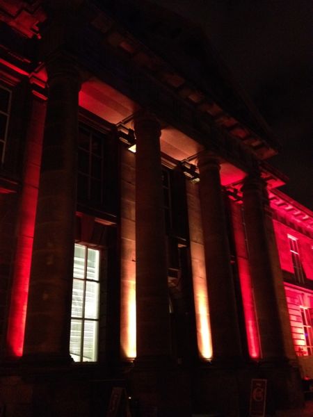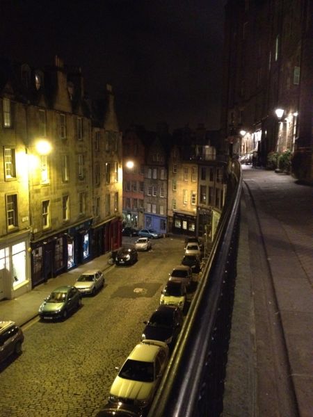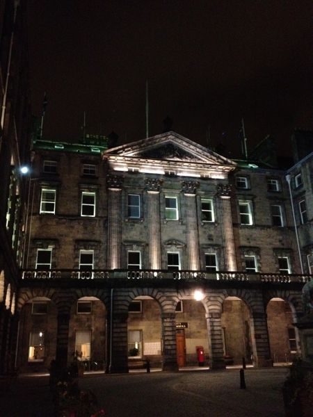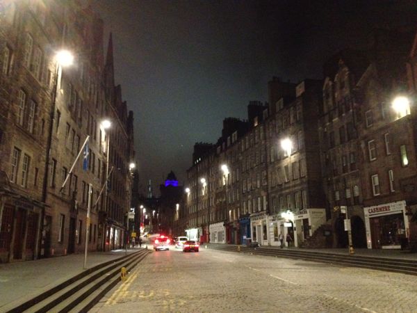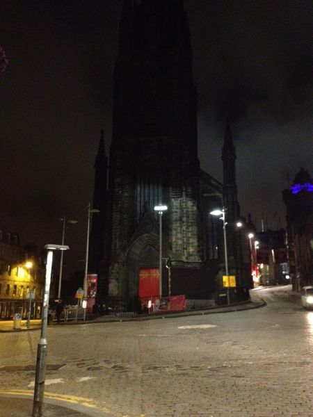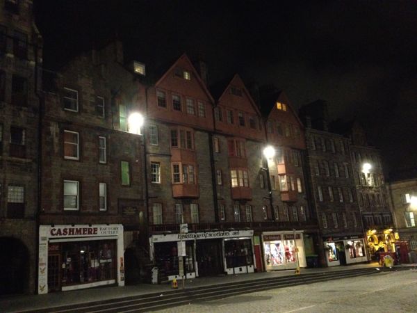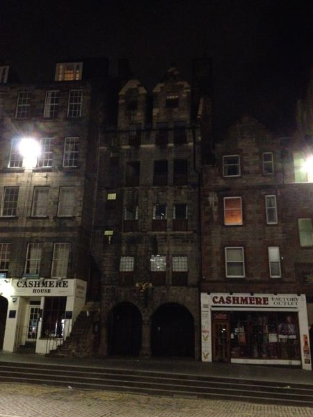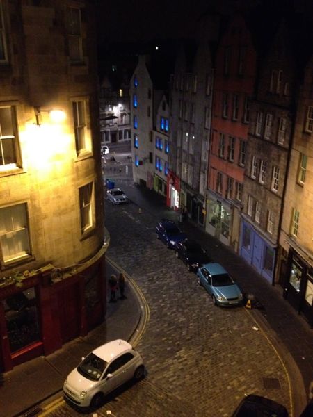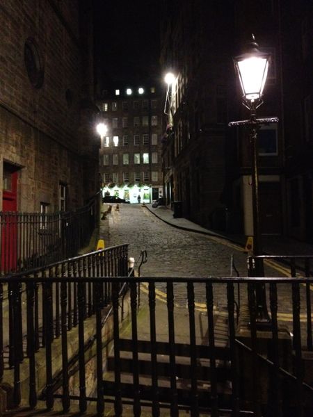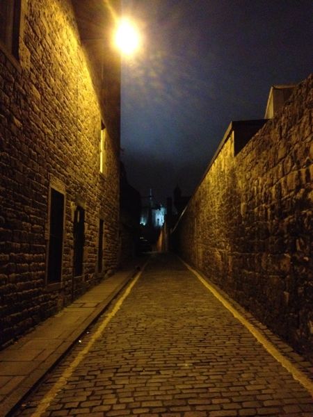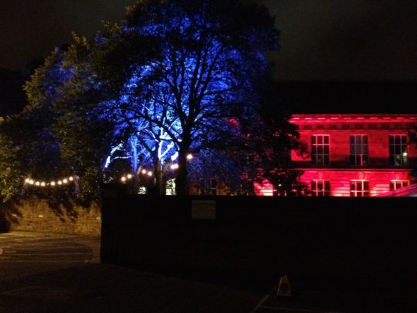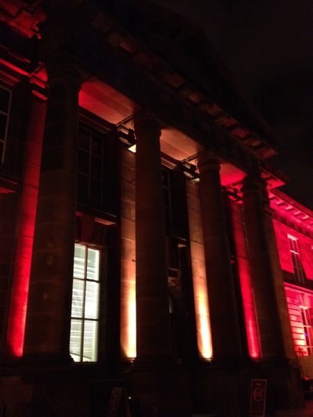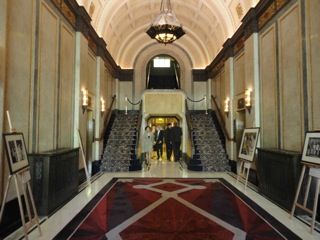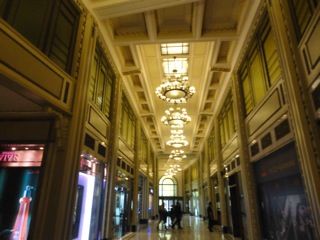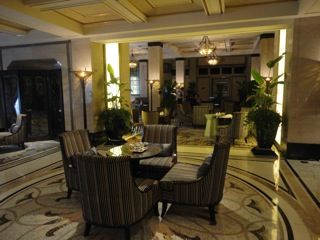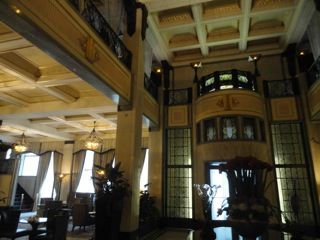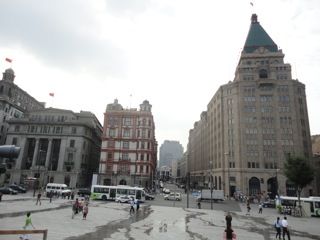 American Architecture Today: Dallas Calling
American Architecture Today: Dallas Calling(10 images shot by Saul Jerome E. San Juan for FACADES)
In response to Harvey J. Graft’s book The Dallas Myth, Dallas Observer columnist Jim Schutze writes: "The heroic myth of Dallas is that the city is entirely a creation of willpower and salesmaship… a city where the most real things are the things we dream up in our heads… Do you remember the Hale-Bopp people who all killed themselves while in their bunks in California in 1997? …They committed suicide because they thought the appearance of the Hale-Bopp comet was a sign that the Earth was about to be ‘recycled.’ …Many of them—on the lam and hiding out from family members, creditors and other interested parties—had lived in North Dallas off and on from the 1980s into the mid-’90s."
Against this backdrop of Dallasites’ sober self-understanding and incidental association with cringe-worthy pseudoscience, we examine the Morphosis-designed Perot Museum of Nature and Science in Dallas, which opened to the public in 2012. According to Morphopedia, “the overall building mass is conceived as a large cube floating over the site’s landscaped plinth.” Without even entering the spatial experiences of the interior, the casual visitor can derive edification from reading the massing and the material treatment of the exterior in relation to the urban context and the program of the nature and science museum.
Within the present cityscape dominated by highways and parking lots, Morphosis constructs a “context” consisting of “an acre of undulating roofscape comprised of rock and native drought-resistant grasses reflects Dallas’s indigenous geology and demonstrates a living system that will evolve naturally over time.” Context here is not merely replicated and parodied, but idealized as both a reconstruction of a naturally pristine past and as an exemplar of the city’s hope for a more culturally dynamic and a more environmentally sustainable future. The landscaped plinth is wrapped by the same concrete panels that clad the surmounting cube, which arises out of the constructed context as naturally as the no-nonsense big-box stores that pop up among the highways and parking lots of Middle America. Concrete, notorious as the material that helped speed the obliteration of bare earth in the 20th century, here is rendered in a horizontally stridated pattern that mediates between an abstraction of the indigenous limestone formations and a playful interpretation of the exhilirating dynamism of highway traffic zooming by. As the classical architecture that arose under the Mediterannean sun derived much of its expression on surface details casting shadow lines, the vibrance of the stridated concrete panels designed by Morphosis rings most gloriously under the full intensity of the Texas sun. While inferior architectural interventions would shun the perceived lack of context, the stubborn car culture, and the oppressive sunlight, Morphosis celebrates the realities out of which the Perot Museum arises to surprise and delight people with pure architectural wonder while inviting positive change.
Beyond immediate context, the form of the solid cube floating over the wilderness of the landscaped plint stands independently as a symbol for the relationship of science with nature. The cube, readily definable by cartesian coordinates, represents logical and methodical thinking. The platonic solidity of the form embodies the stability of sound scientific thought as people make sense of the complexities of the world around them. Through science, the unpredictable becomes predictable and the unclear made lucid. The landscape swirls whimsically around the cube, ultimately inviting movement into the museum as the wonderful beauty of natural phenomena inspires scientific study. A strong, diagonal glazed volume that expresses vertical circulation appears to take off from the entry plaza in counterpoint to the rigid perpendicularity of the cube, at the same time mending the vertical disruption of the cube’s otherwise relentless concrete surface by strategically placed expanses of glass that offer glimpses of the interior and promises museum patrons the luxury of observing from the heights of the cube the landscaped roof below and the city beyond. The building’s rich interplay of forms thus conspire as a whole to express the roles of the museum in the study of nature, the conservation of knowledge, and the invitation of the general public to the excitement of learning.
The Perot Museum is an example of great architecture that celebrates its context and facilitates its program while in so doing also illuminating the art of building spaces. As science orders our understanding of the wild complexities of nature, so does great art affirm meaning even where apparently there is nothing to be found. The optimism embodied in the architecture of the Perot Museum is the same energy that fueled the success of real science in sending humans to the moon and that Dallas hopes to inspire its young to reach even farther beyond towards the stars. Jim Schutze concludes his piece with a pithy paean of Dallas suburbanites: "I think the Dallas suburbs are where we will create the race of people who will conquer the universe. Say you need to build a small colony on a platform out in the vicinity of the star Acubens. Things are going to be a bit Spartan at first until the community gets going. People will basically be living in titanium tubes and boxes, watching 1970s reruns on TV and eating flavored felt… You need people who have the courage to shed tradition and abandon place itself, people who can slap on a gimme cap and some bling and become whatever they need to be. You need a race of people who have been toughened up to life in Nowheresville. People whose idea of a meaningful landmark is Starbucks."
 Space Saver (Elastic Living Unit)
Space Saver (Elastic Living Unit)Filmed by JEJ for FACADES
Austrian architect Angelo Roventa presented his Elastic Living Unit for the first time at the Saloni Del Mobile Expo in Rho Fiera Milan in 2013.
A Full function house with modular mobile furniture... A brilliant complete housing unite with charm.
(bathroom, bedroom, living room, kitchen/dining room, and their necesarry storage spaces)
Example-gross area: 60m2; net area: 54m2; living space: 220m2
FACADES managed to catch and interview the friendly Angelo Roventa in Milan.
(interview herewith- video 3)
 The Holocaust Memorial Design
The Holocaust Memorial Design(5 images above)
We believe in the kind of architecture that communicates feelings, triggers memories and provokes emotions. We are always inspired by people and the different types of love relationships they experience: be it parental, romantic or compassion. People are usually at the heart of our design. When we look at our society and see how far we have advanced with technology and then see how we treat each other it causes us to stop and think. This project was born out of one such moment. Time moves so quickly and we were aware that the survivors of The Holocaust will not be with us forever and we were moved by this thought to create something that will remain and help us to remember. This is a speculative design of a memorial for people touched by The Holocaust. While we do not wish to dictate how the audience should interpret it, each person will see two high walls rising in the middle of a platform facing a sea, the walls are converging on plan, pointing towards the East. Three million names of the victims are engraved upon one of the walls, while the other one is left totally blank, deliberately done to remember the names never recorded. The sea is also a metaphor, in some ways it is a consoling friend absorbing all the inexplicable pain of this collective tragedy. The rest of the images we leave to the individual to interpret, in particular the massive mural "tattooed" on the floor, depicting a young lady and two children with their elongated bodies, standing in the middle of a graveyard. In our research, we hoped to understand the nature of man and the link to suffering. While all our questions are yet to be answered, we have gleaned that a lot of this can stem from a sense of insecurity, which can fuel envy and hatred. Equally disastrous is the apathetic and callous nature we sometimes display, in which self-interest manifests. Through all of this we also saw a people of resilience and strength. www.spheronarchitects.co.uk
 Edinburgh After Dark
Edinburgh After DarkEdinburgh around 3am-5am during Fringe & International Festivals '12
The streets are finally a bit empty, Edinburgh is somehow still alive and throbbing. Quite a few bars that are open till 5am may still have a few remaining punters but the empty streets and lit buidings seem to speak...Â
These are the remains of the old world still alive.
12 images above by JEJ
 30's Art Deco Preserved in Shanghai
30's Art Deco Preserved in Shanghai5 images below shot by IB
On a level of luxury that does justice to it’s 1930s reputation, the Peace Hotel on the Bund in Shanghai was opened in 2010 after major renovation works. With a history perhaps unmatched by any other Hotel on the planet, the architects did well in their sensitive approach to the project which appears more of a restoration. It stays true to the art-deco spirit of the building and pays respects to the many things it has seen.
Formerly Sasson House, the building that went up in 1926 was home to the Cathay Hotel- chosen night spot of Shanghailanders (the expat party set of the 1930s), entertained by every great Jazz name of the time (photographs of Louis Armstrong performing in on of the Salons hang on a corridor wall).
This is east meets west at it’s finest. In a city that appears obsessed with offering the biggest; the best; the newest; the most technologically advanced, the Peace hotel is refreshing in it’s romantic nostalgia and respect for the city’s first luxe era.
